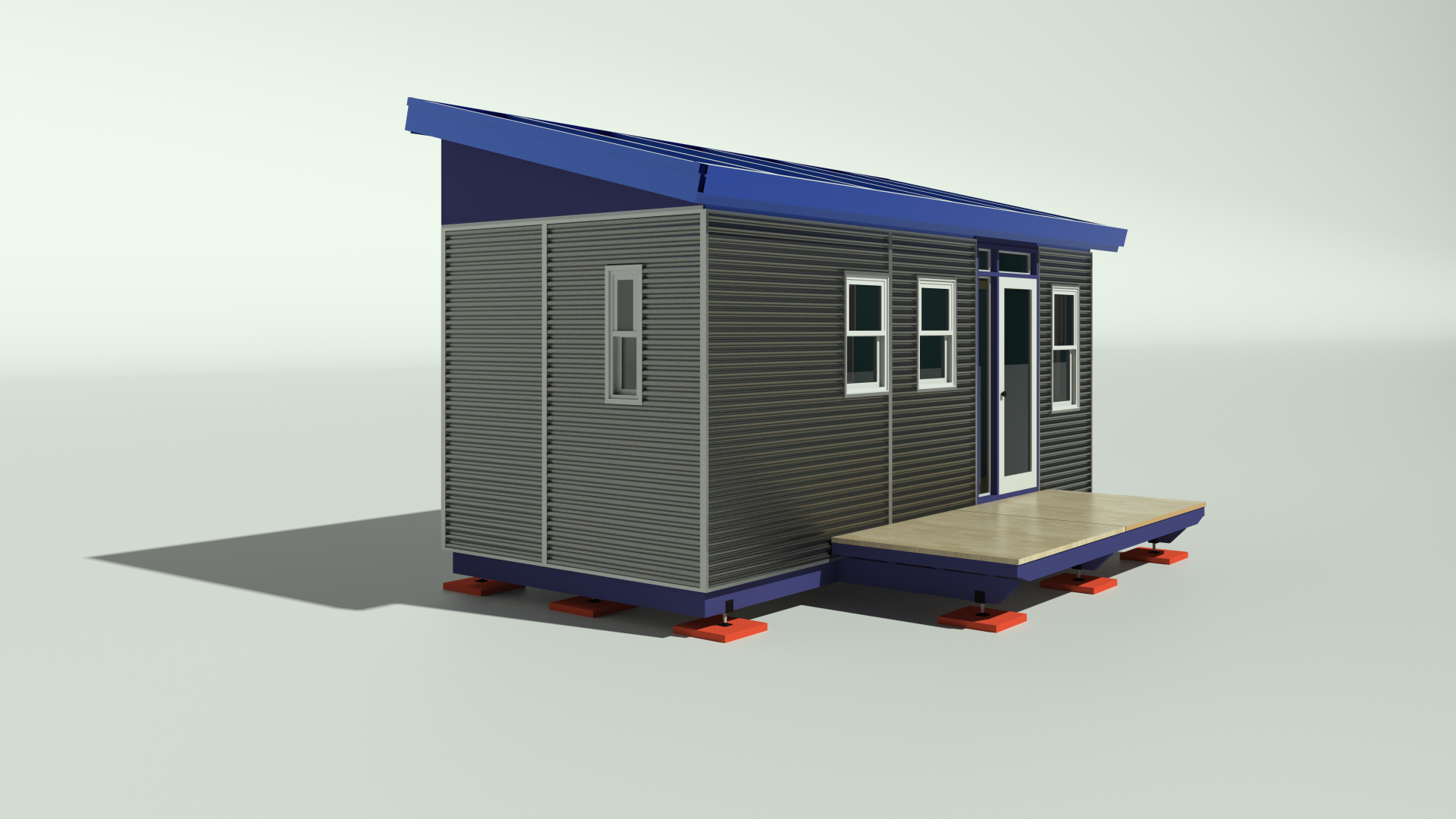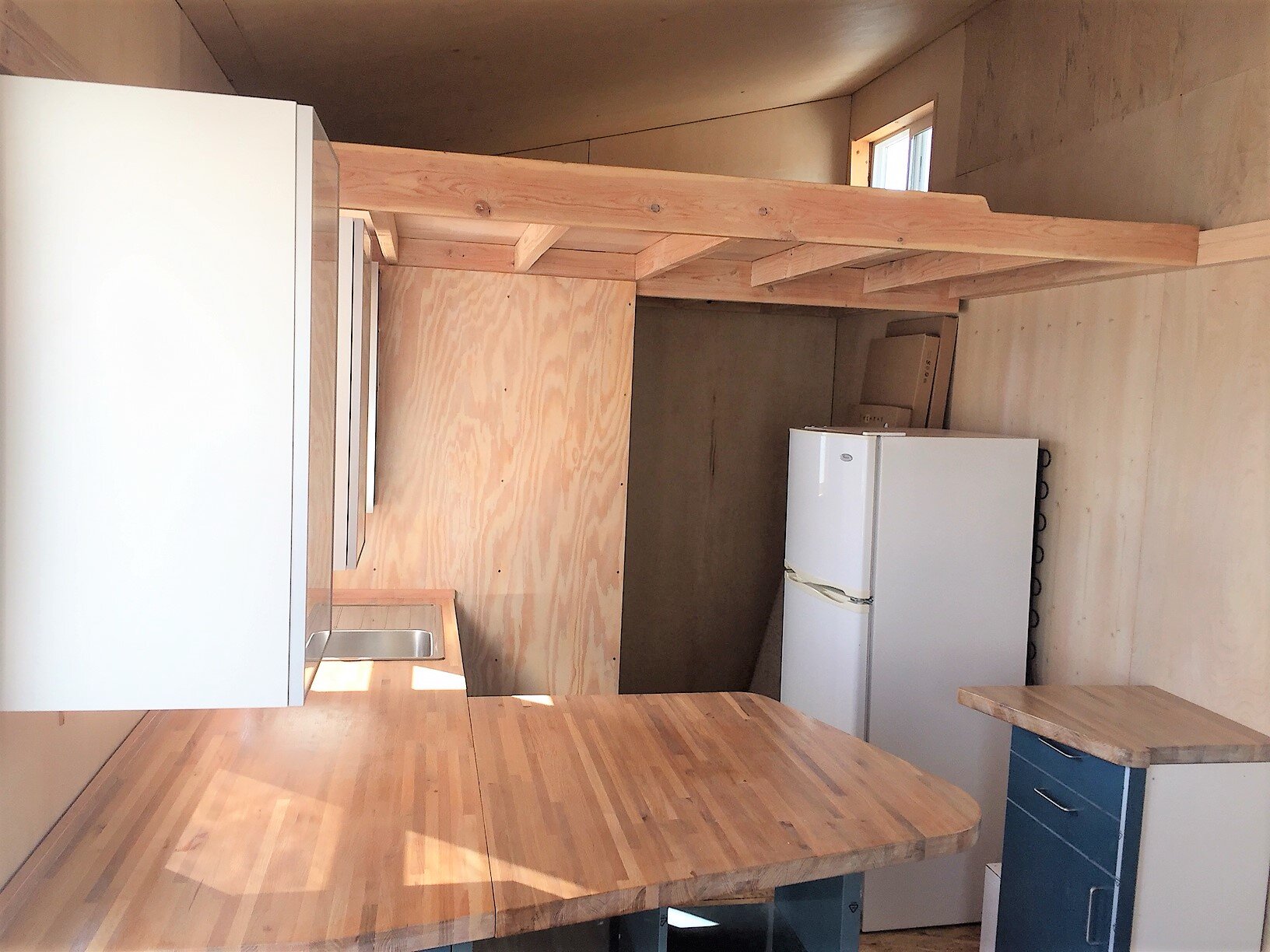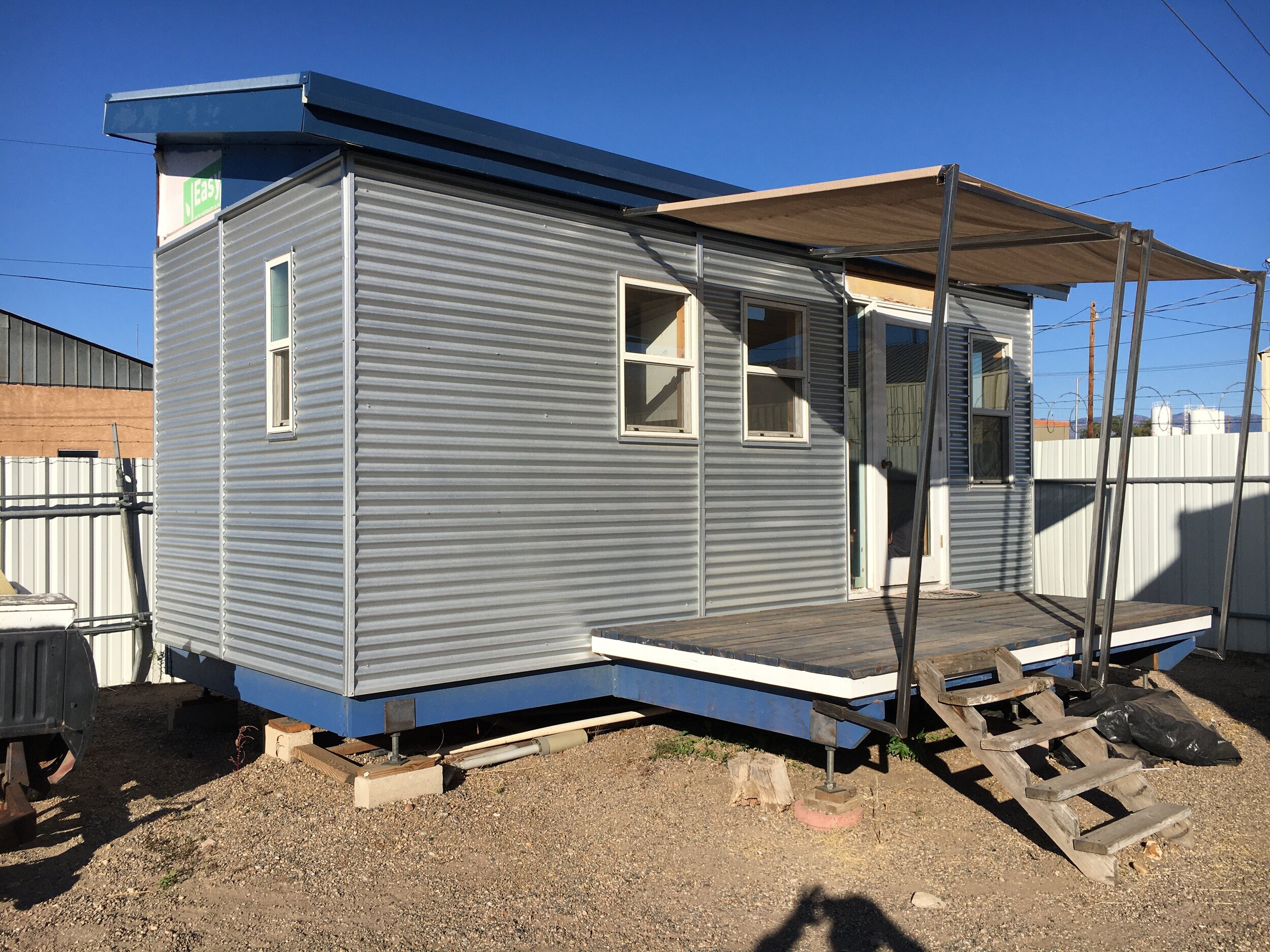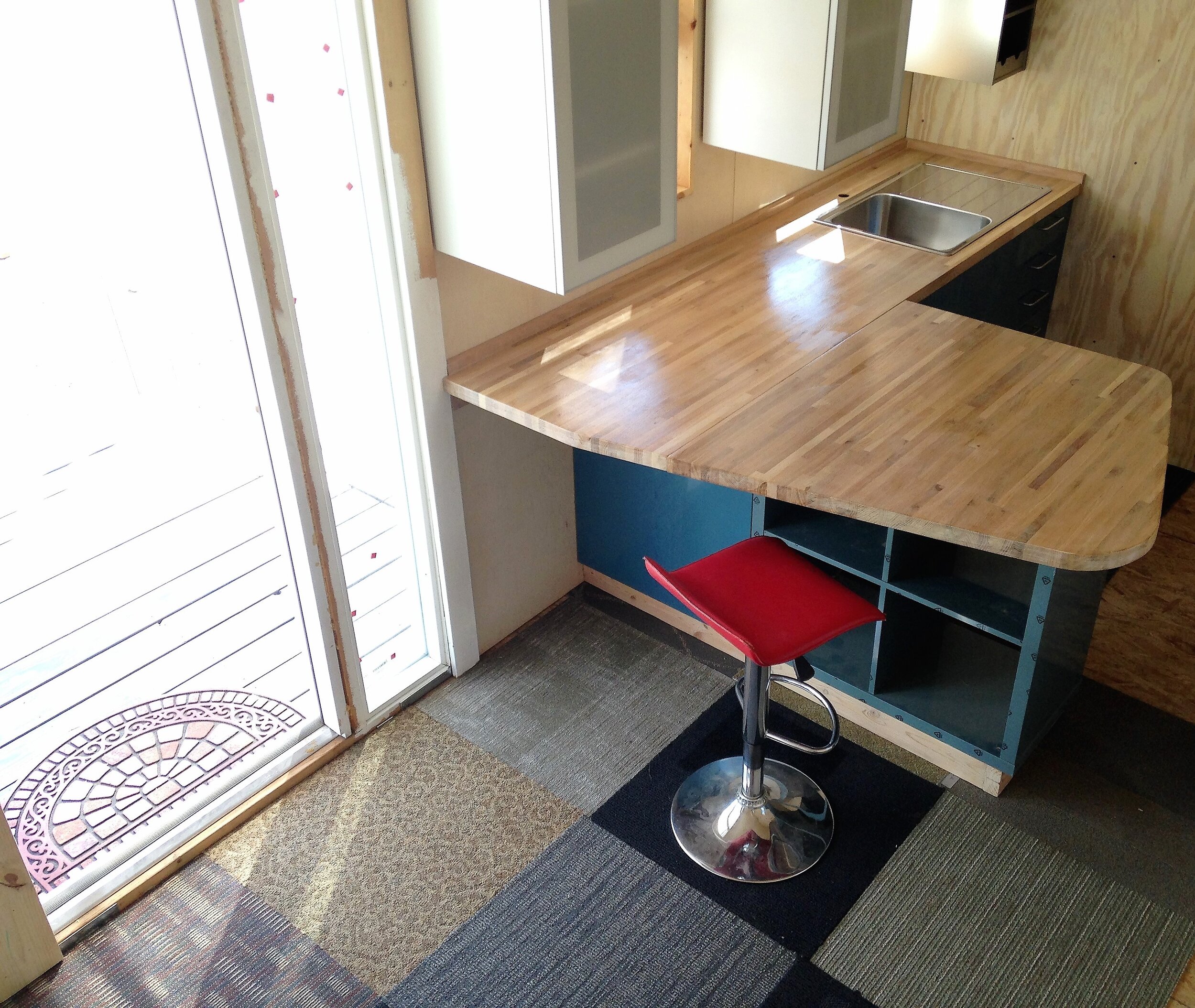
Chrysalis
160 sf
The Chrysalis House is a panelized, snap-apart house designed for placing into spaces that cannot be accessed by trailer mounted homes. This provides a means to temporarily (or semi-permanently) nestle a tiny house back into those garden areas or more remote areas without relying on a crane. The Chrysalis House is built of hyper-efficient Structural Insulative Panels (see SIPS). Designed on an 8' wide module, it can be extended to a variety of lengths to accommodate ground floor bedrooms, etc. The model pictured is 20' long with one 8'x8' sleeping loft.
floor plan
Assembly Video Teaser
Longer Video





























