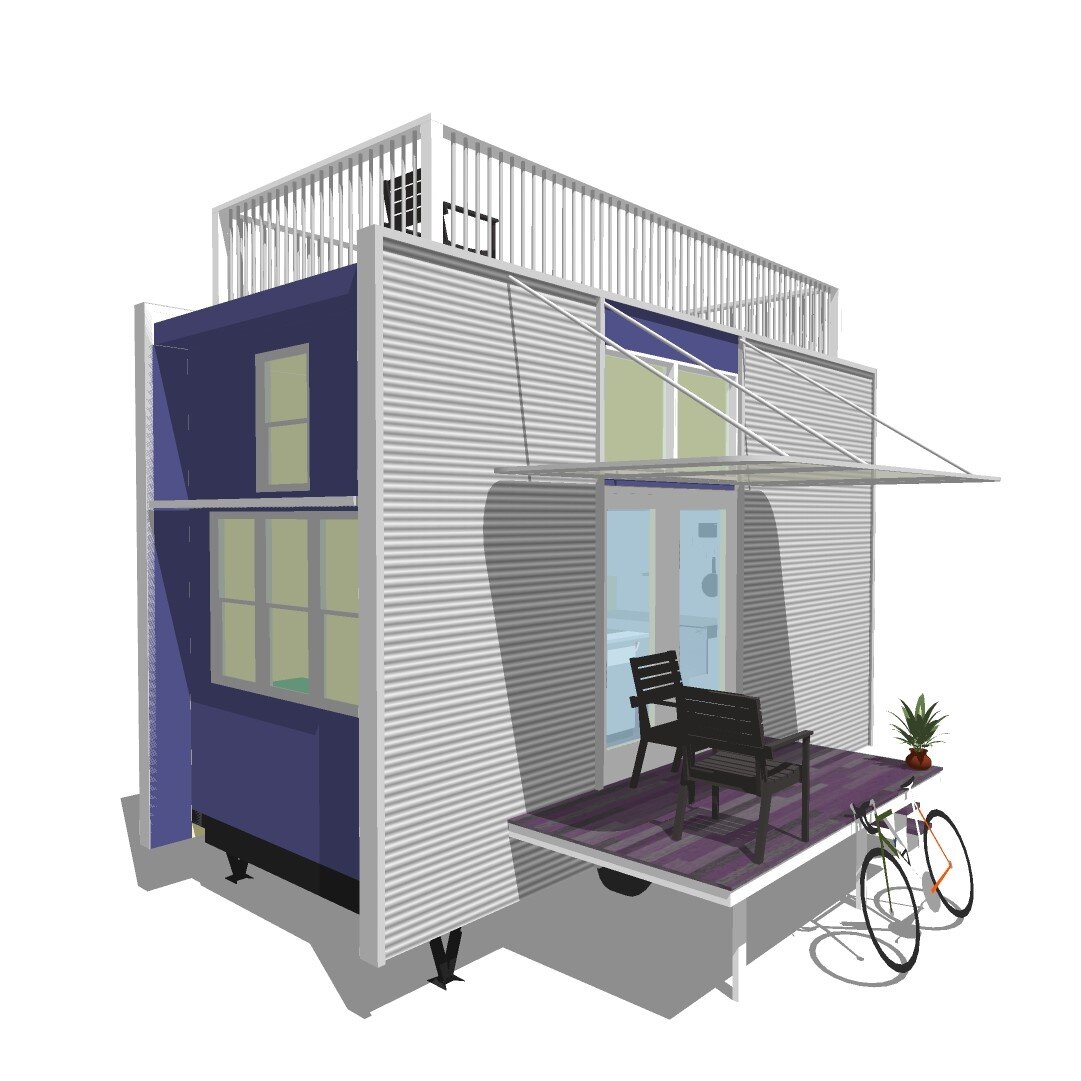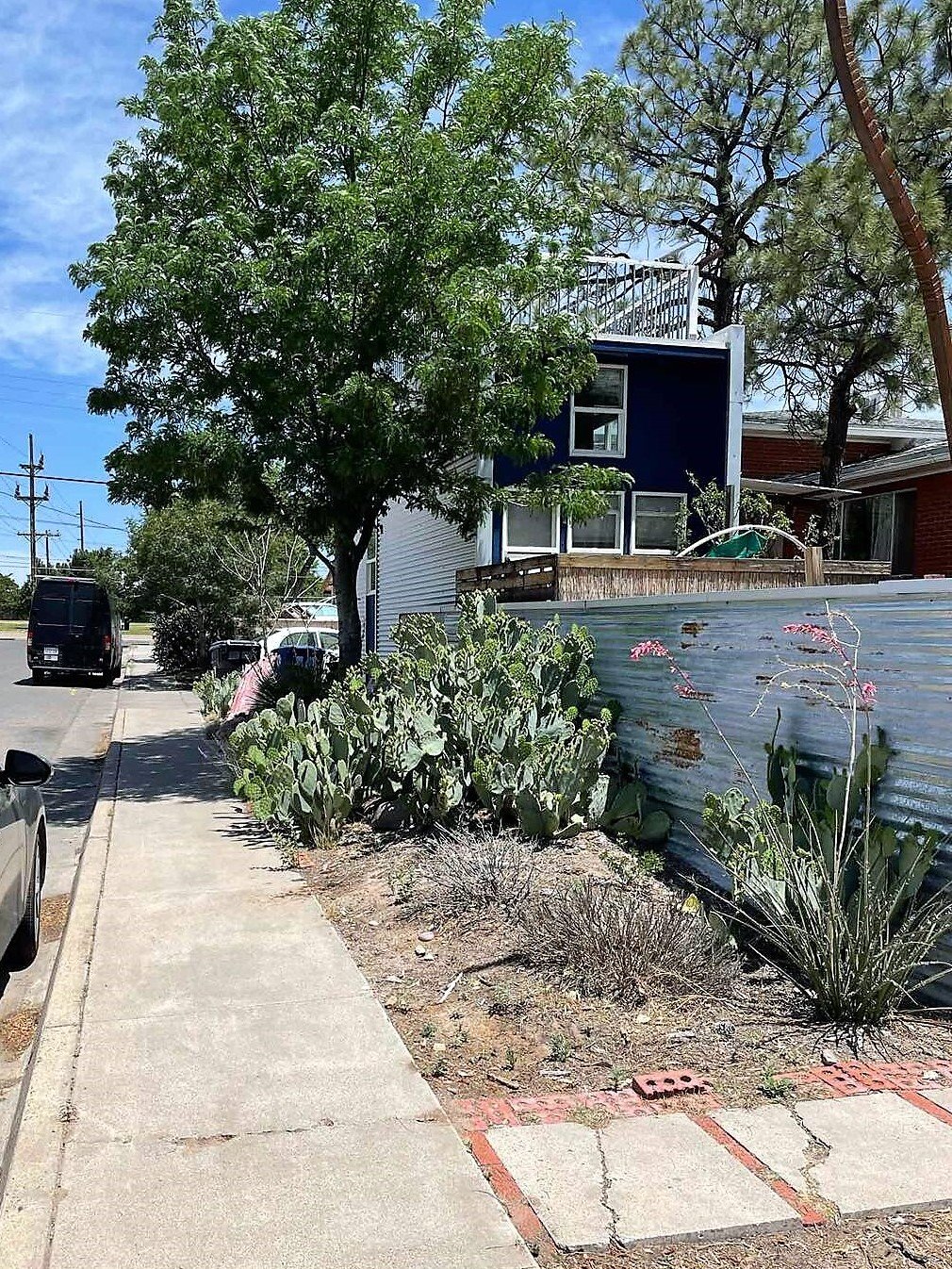
Mouse House
172 SF
The Mouse House is mounted on a 20’ trailer for fitting into compact spaces. The flat roof allows for more headroom in both of the lofts, as well as an ample roof deck for private outdoor space. The deck that mounts to the side of the house acts as a front porch and extends the living space visually/functionally as it’s access is through a 6’ wide glass sliding door. Lofts at both ends make it possible to share with a friend or with a child. Ample windows make the natural lighting in the mouse house really pleasant.
floor plan
section



























