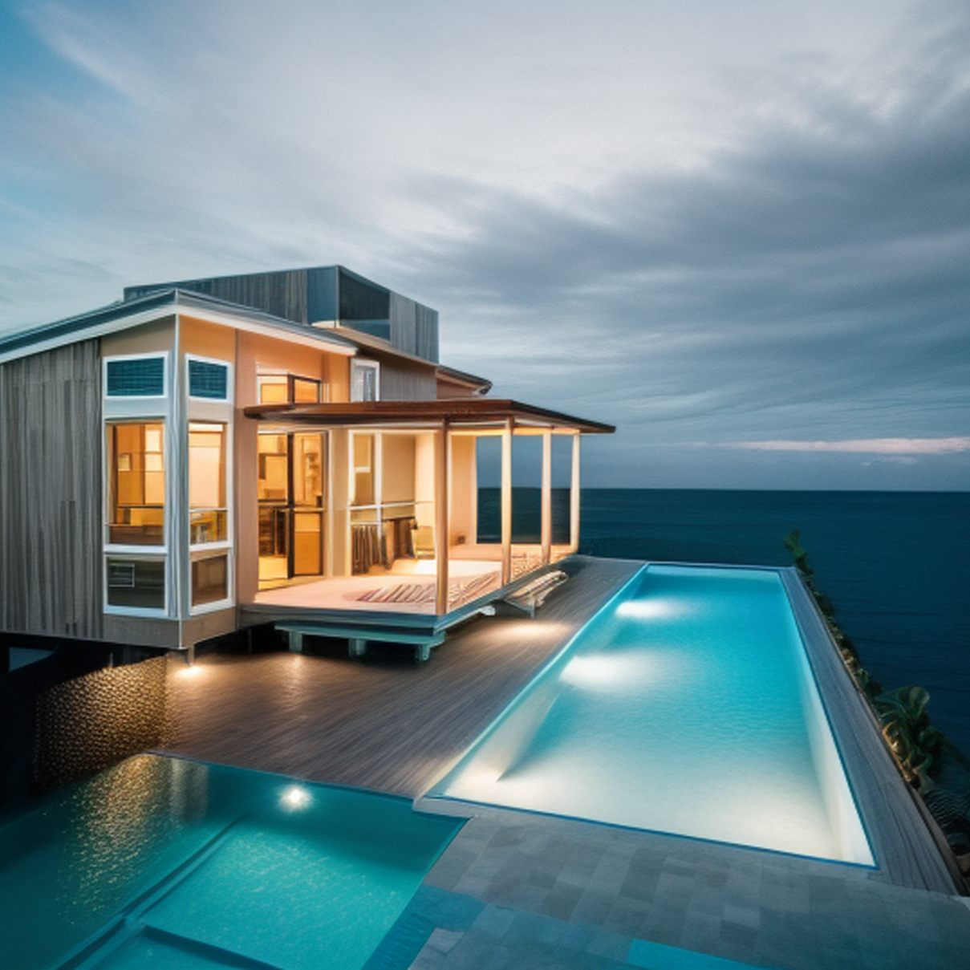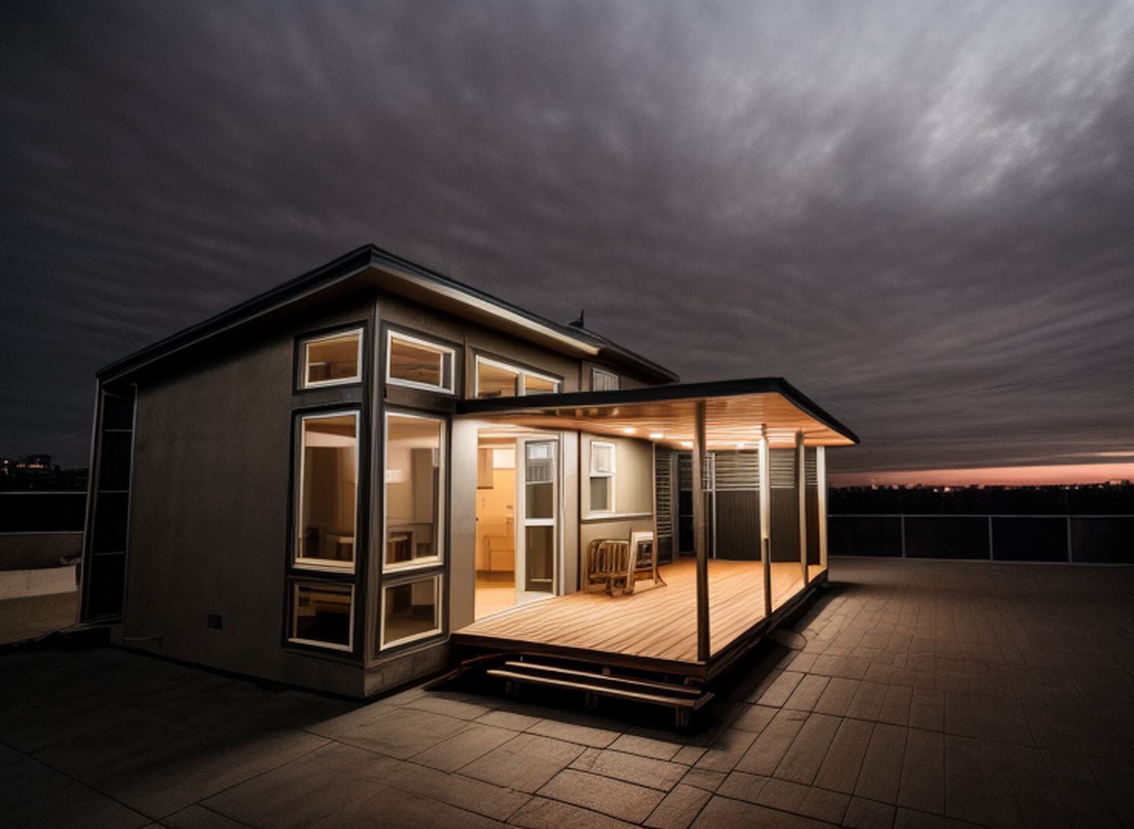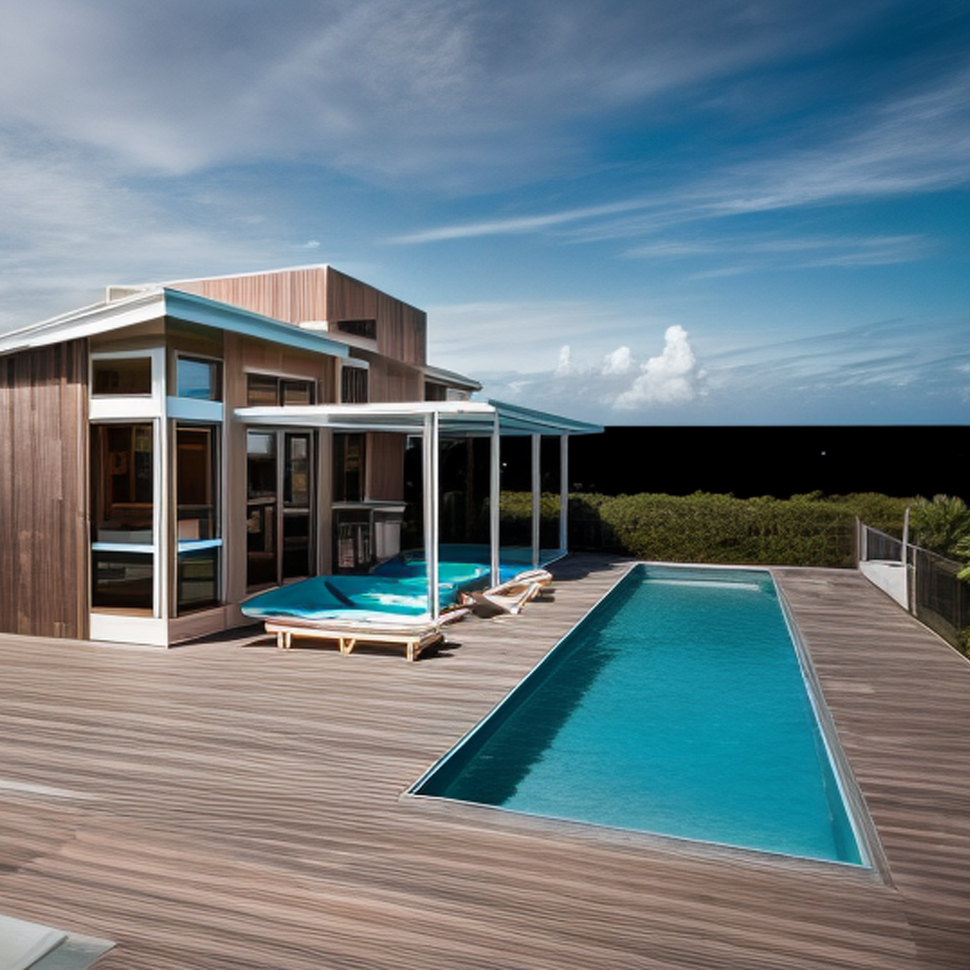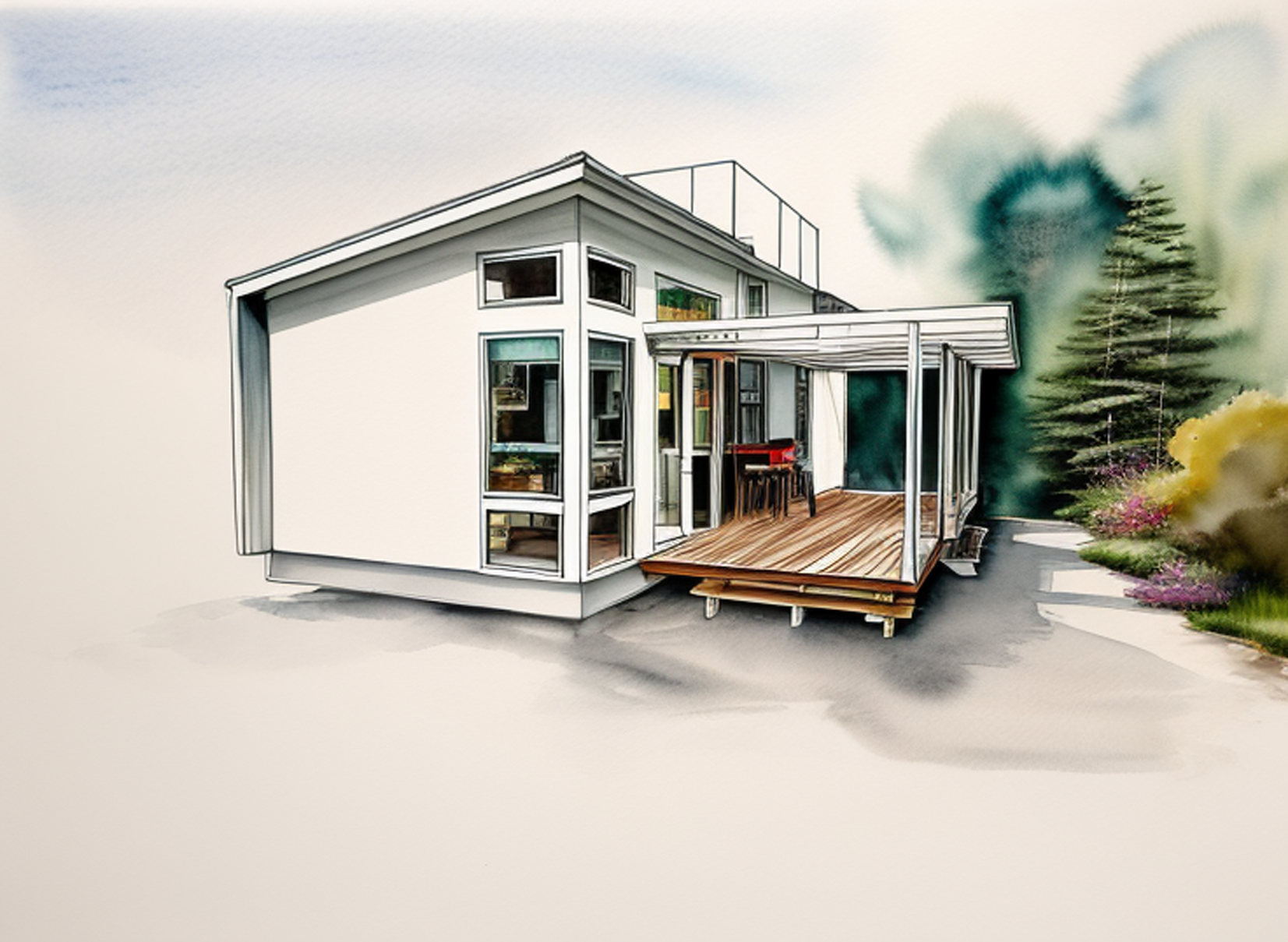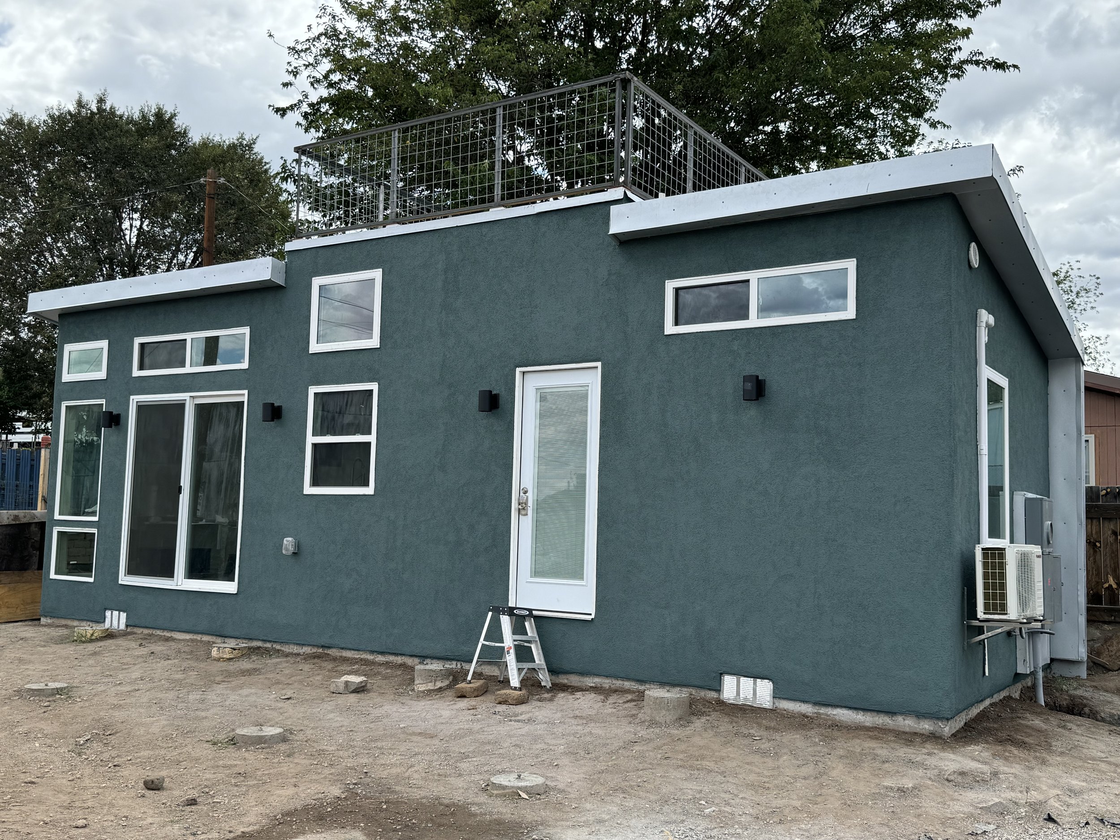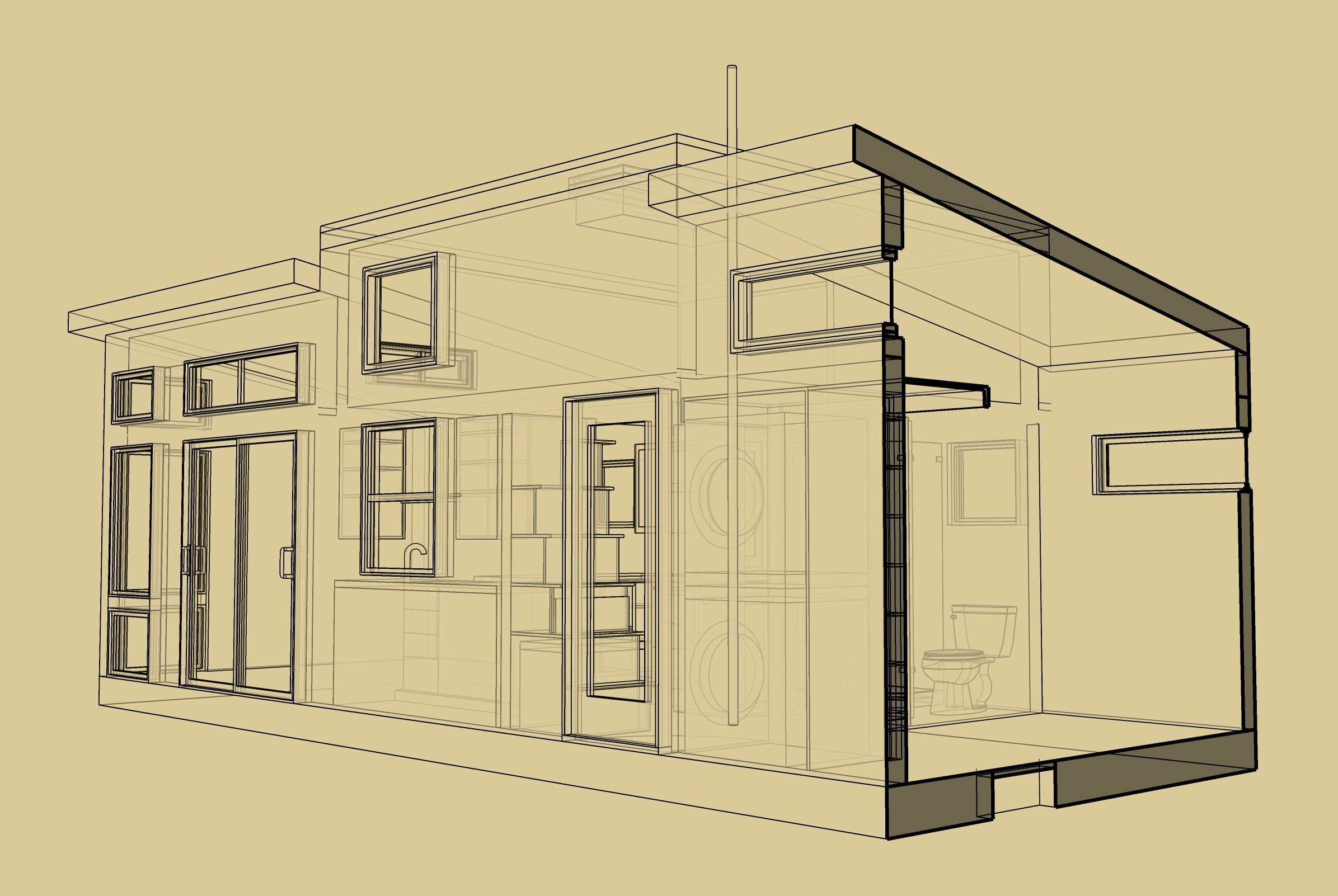
M-STND Precipice Main House, Standard
420 SF
This is our primary stand-alone tiny house and has a flat roof over the loft area, which gives it more headroom as well as a star gazing platform. The shed roof over both the bedroom and the living room form spacious and light filled living spaces. We’ve recently updated the Precipice 2.0 design to a 2.1 design that slightly reconfigures the kitchen layout and adds 2’ feet of length to the great room area, taking the building’s envelope from 12x33 up to 12x35.
Includes:
Kitchen
Dishwasher
24” wide fridge
24” wide range
Range vent
Dining island/bar to fit 4 or more with storage under
Bedroom on the main floor with closet.
Hookups & space for 27” wide laundry tower
Restroom
vanity
corner shower
toilet
Large bedroom loft with closet
On demand water heater
2-head mini split
This house is designed to sit with the majority of it’s windows facing south to reduce energy needed for climate control. If possible, arrange it on your site with this in mind.
Note: taxes and delivery not included in the prices
ALPINE UPGRADE
What is it and does my location require it?
Our modules go all over the state of New Mexico. This means they are subjected to many different climate zones and snow loads. Our standard design accommodates the majority of the state, including zones up to Climate Zone 5. However, generally, anything in zone 6 or 7 needs to have the roof structure bulked up a little for snow load. This means adding some exposed beams underneath the roof system, which can add a nice touch visually. The Alpine Upgrade has a price tag of $7k
If your property is in Zone 6 or 7, we’ll need to check with our engineer as to the snow loads for your actual site.
AI RENDERINGS







