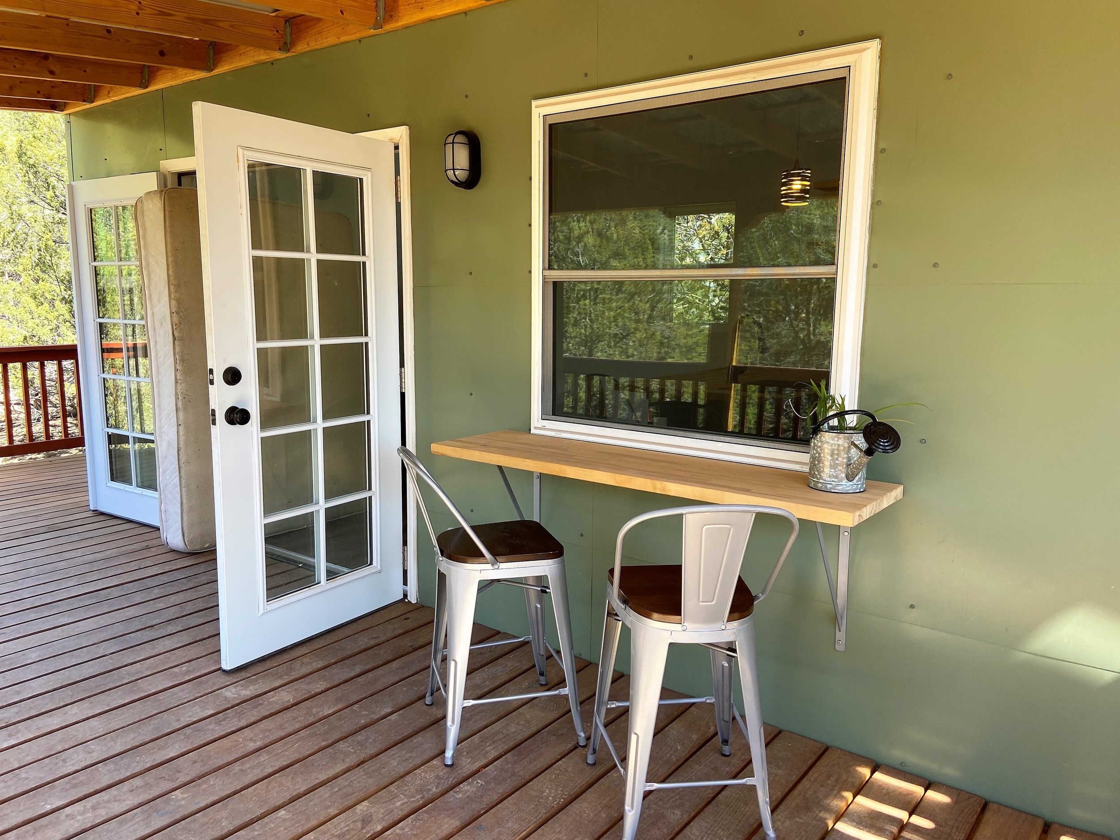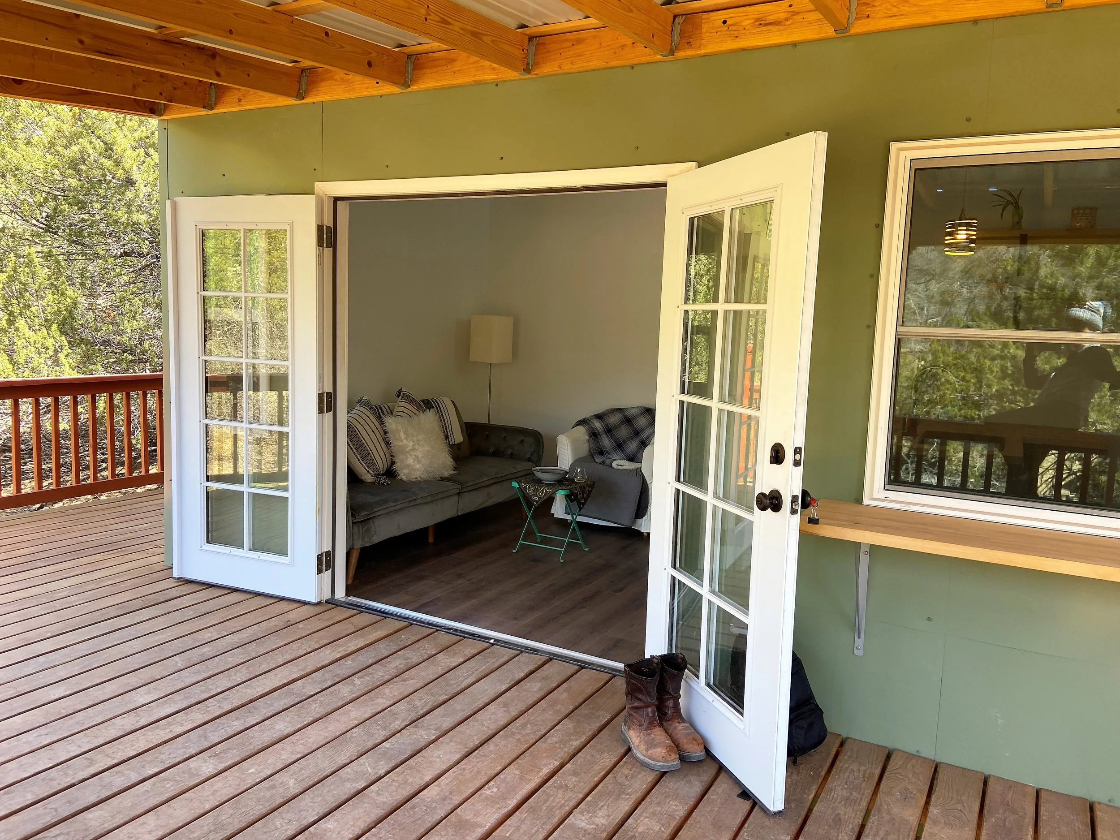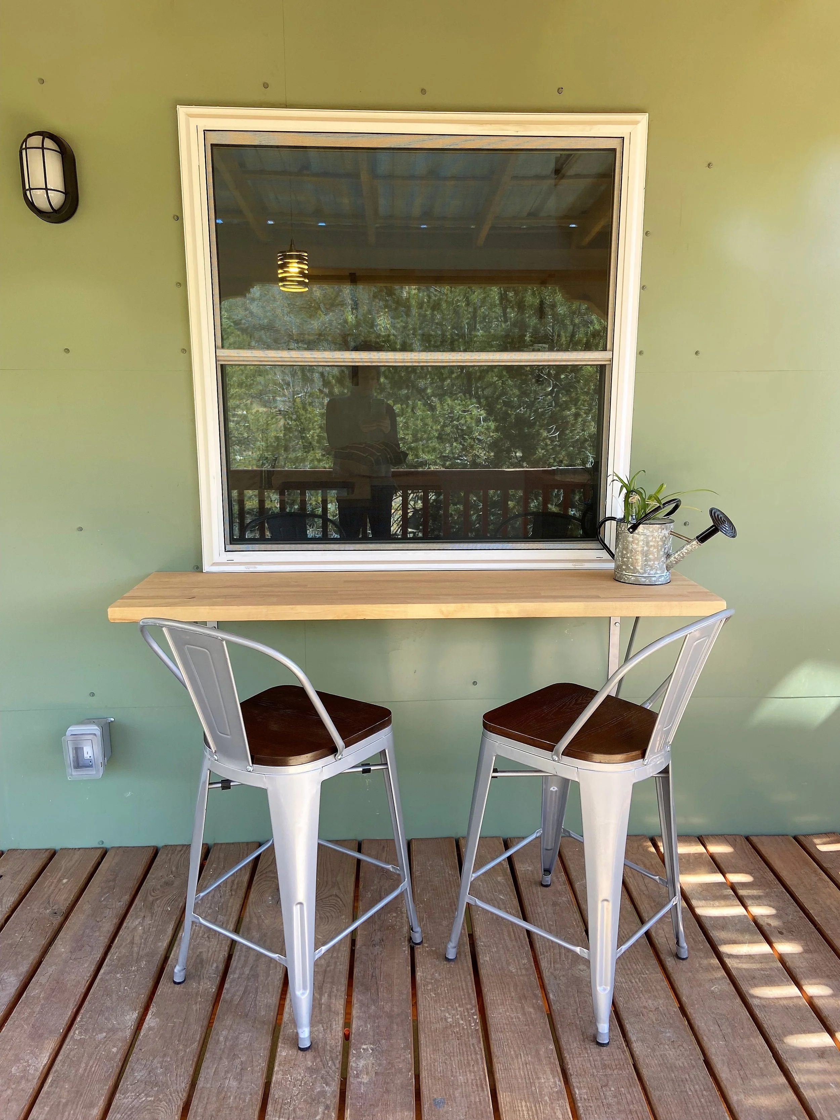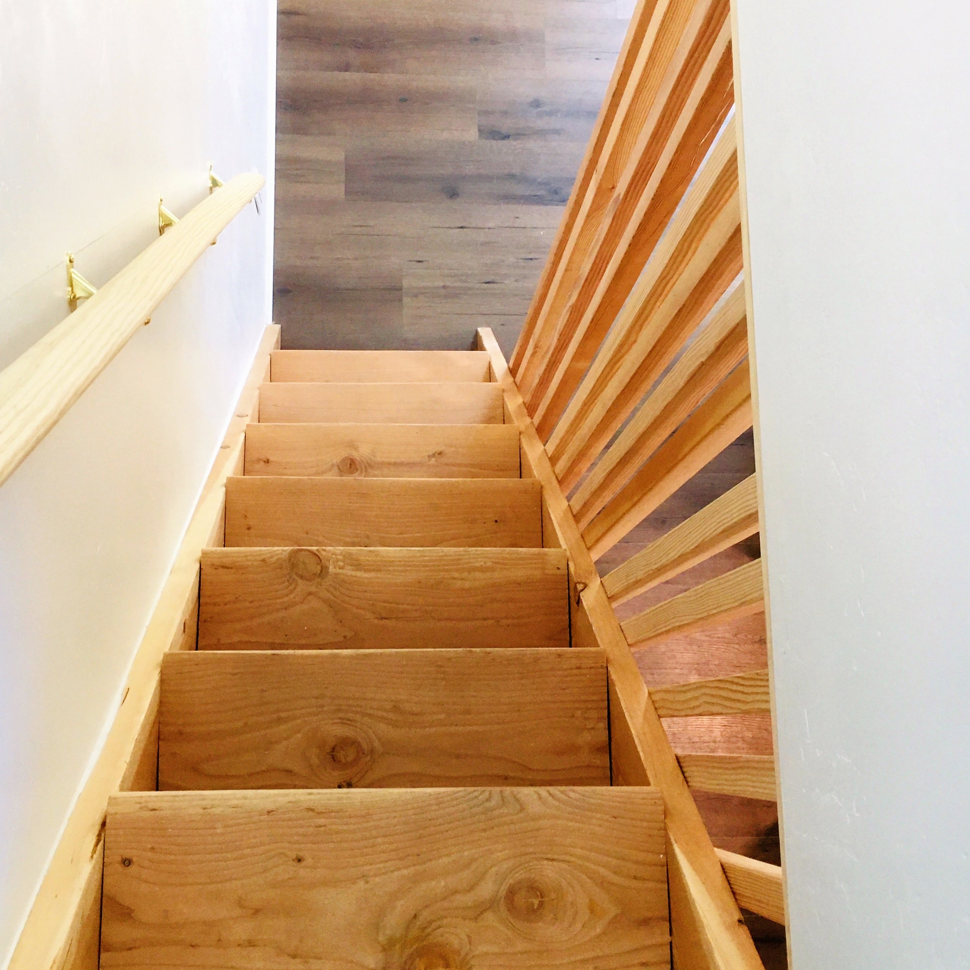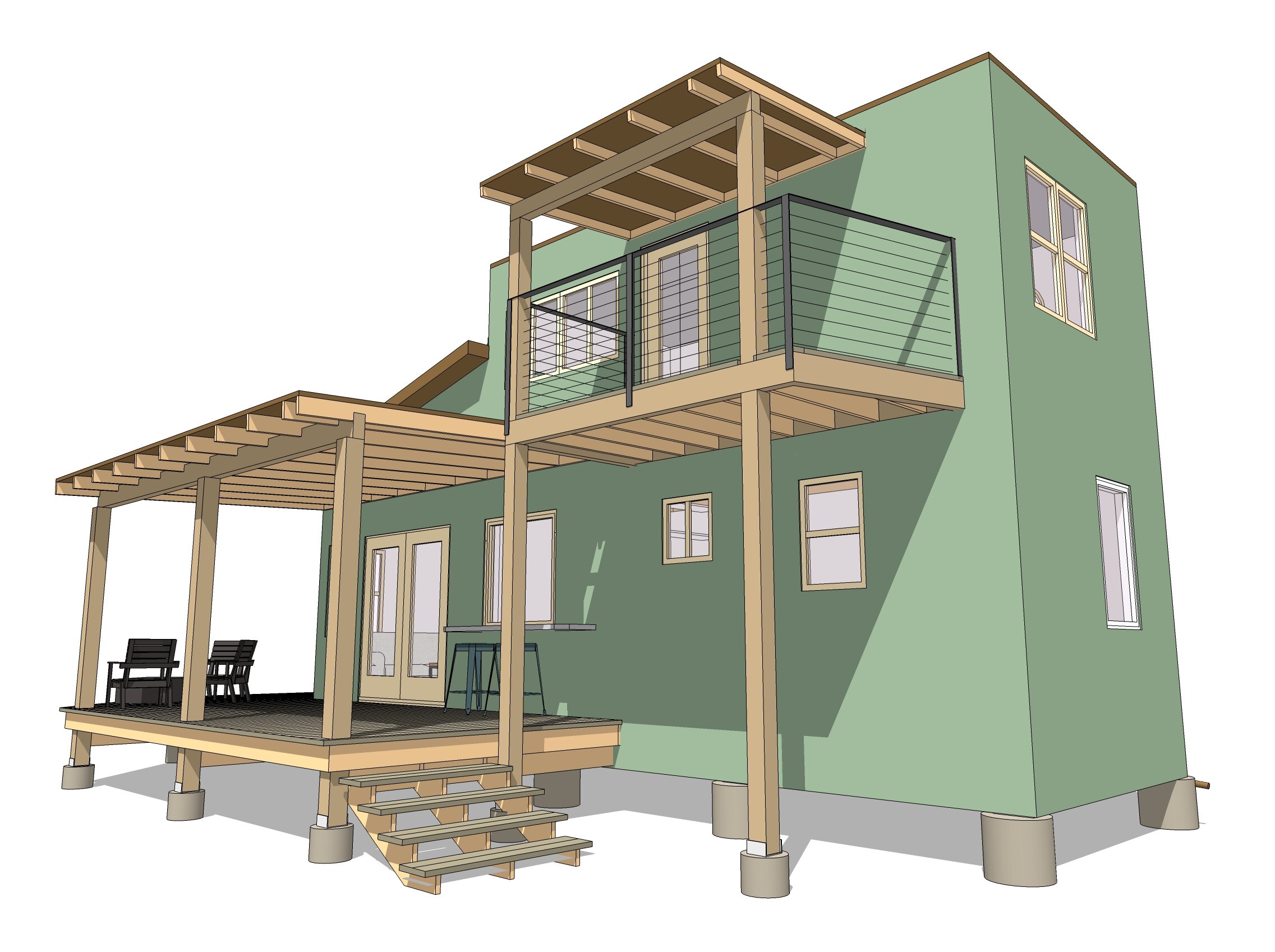
Wanderlust Cabin
The Wanderlust Cabin is a 320sf SIPs site built house with a taller, walkable 120 square foot loft. It’s large porch more than doubles the common space and takes advantage of the great view and temperate climate of the area outside of Albuquerque. It has space on the main floor for an office or small bedroom and the loft makes a great master bedroom with a view. The high, flat roof is a perfect spot for star gazing!
Because of it’s height we cannot build these at our plant and transport so it is no longer part of our offered products.
floor plans
3-d building section
sections & elevations

